1310 Carroll Street, Brooklyn, NY 11213
| Listing ID |
10984735 |
|
|
|
| Property Type |
Townhouse |
|
|
|
| County |
Kings |
|
|
|
| Township |
Kings |
|
|
|
|
| Neighborhood |
Crown Heights |
|
|
|
| Total Tax |
$8,526 |
|
|
|
| FEMA Flood Map |
fema.gov/portal |
|
|
|
| Year Built |
1905 |
|
|
|
|
Single Family Limestone with Parking!!
1310 Carroll St is positioned on a knoll on one of the grandest blocks of single-family houses in Crown Heights. It is a wide street with front gardens and parking in the rear, so the parking is easy! This is a 20' ft wide two-story limestone townhouse with a high ceiling English basement of grand proportions, having good bones, as they say. There are many possibilities for creating your self-contained Sanctuary. The parlor floor configuration includes a front terrace entrance which opens into a gracious triple parlor and an extension with a kitchen and study. The ceilings on this floor are 10'ft 3". The back terrace steps down into a courtyard garden and entrance to your two-car garage with a storage loft above. The second floor has an expansive front bedroom, a large rear bedroom, and a single bedroom. One large bathroom is also is on this floor, which has ceilings 9' ft 9" high. The English basement has high ceilings of 7'ft 9" with direct access from the front and the back and interior of the house. There is plenty of scope for a home office, home gym, or a media or family room with a guest suite. The neighborhood is well served with shops, public transportation, including the 2,3,4 & 5 trains, Prospect Park, Lincoln Terrace Park, and Brower Park. Also in the vicinity is the Brooklyn Museum, the Brooklyn Botanical Garden, and the Brooklyn Children's Museum.
|
- 3 Total Bedrooms
- 1 Full Bath
- 1 Half Bath
- 3024 SF
- 2555 SF Lot
- Built in 1905
- 2 Stories
- Available 4/14/2021
- Townhouse Style
- Full Basement
- Lower Level: Unfinished, Garage Access, Walk Out
- Galley Kitchen
- Laminate Kitchen Counter
- Oven/Range
- Refrigerator
- Hardwood Flooring
- 11 Rooms
- Entry Foyer
- Living Room
- Dining Room
- Study
- Great Room
- Kitchen
- Laundry
- Steam Radiators
- Oil Fuel
- Detached Garage
- 2 Garage Spaces
- Deck
- Open Porch
- Sold on 8/13/2021
- Sold for $1,725,000
- Buyer's Agent: Shelly Place
- Company: IVEY NORTH
|
|
Andrena Andrews
IVEY NORTH
|
Listing data is deemed reliable but is NOT guaranteed accurate.
|



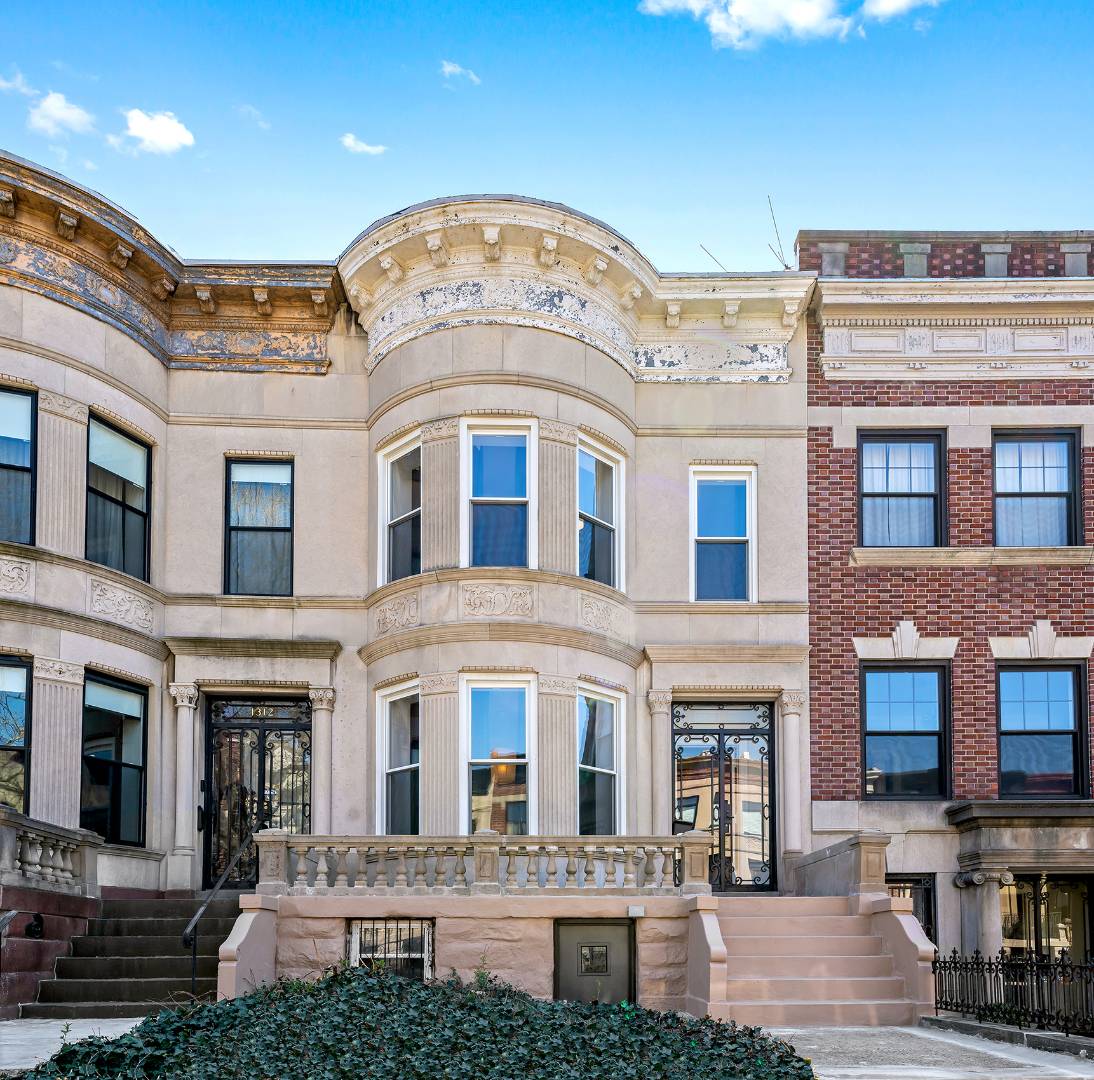



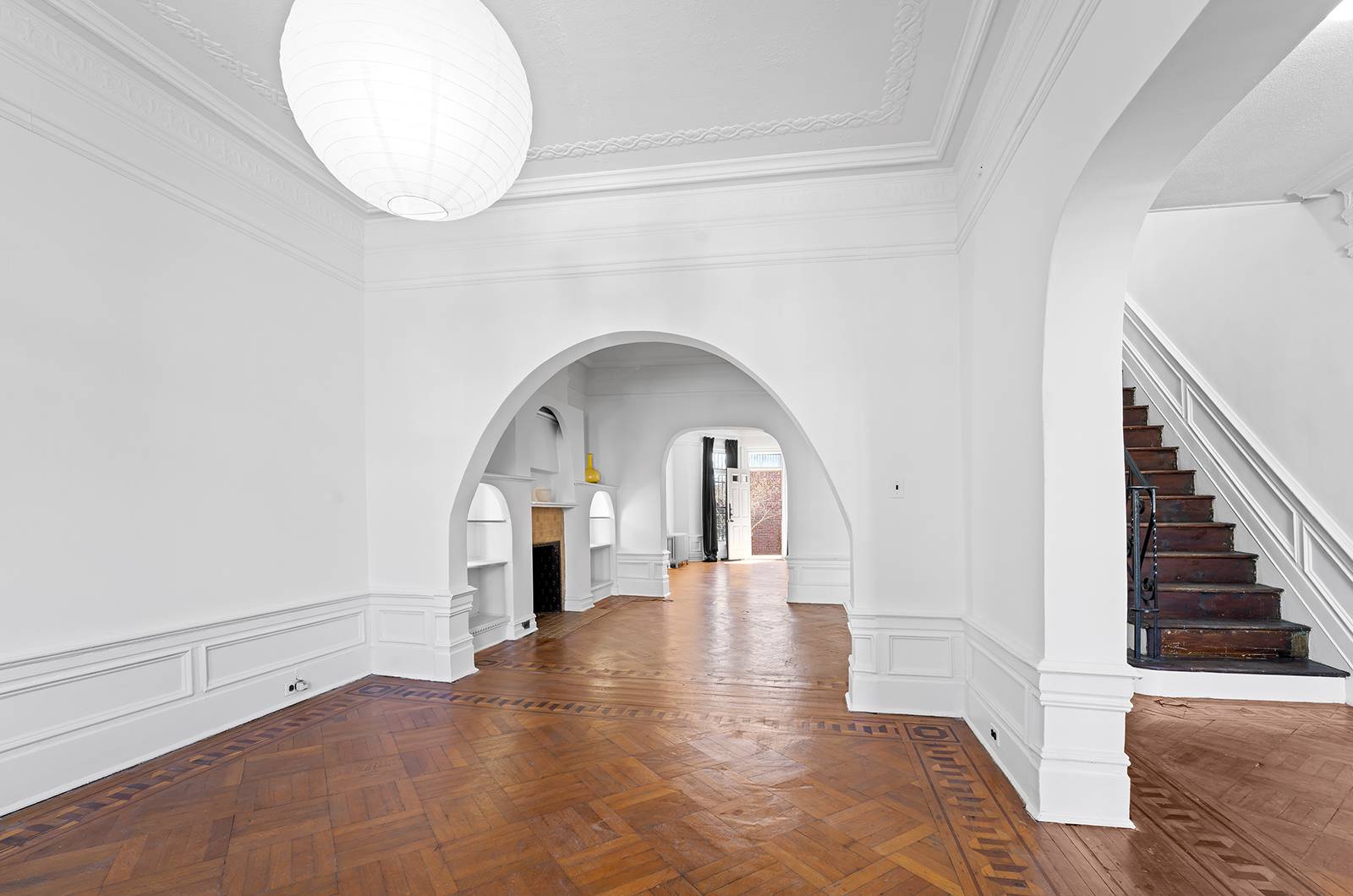 ;
;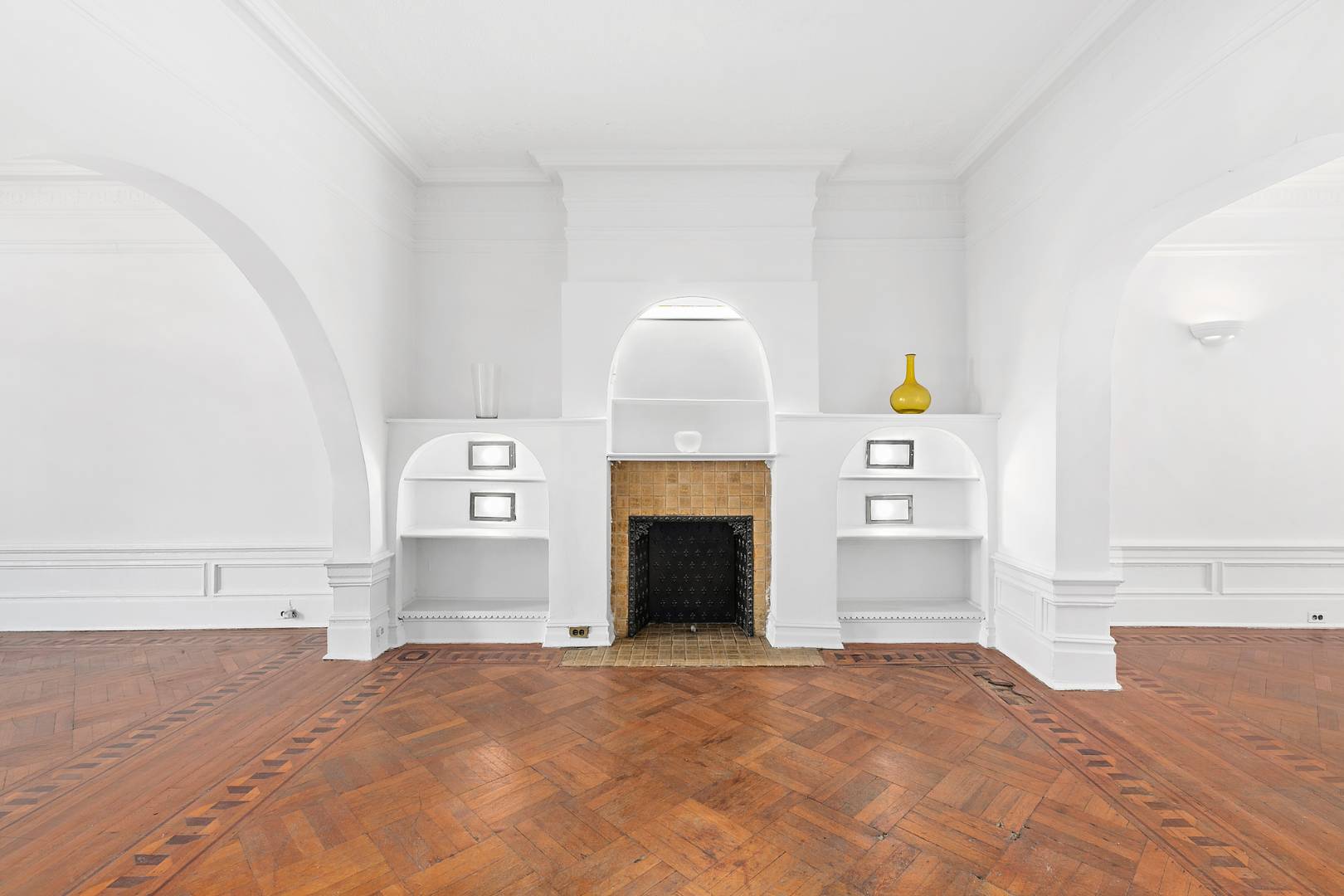 ;
;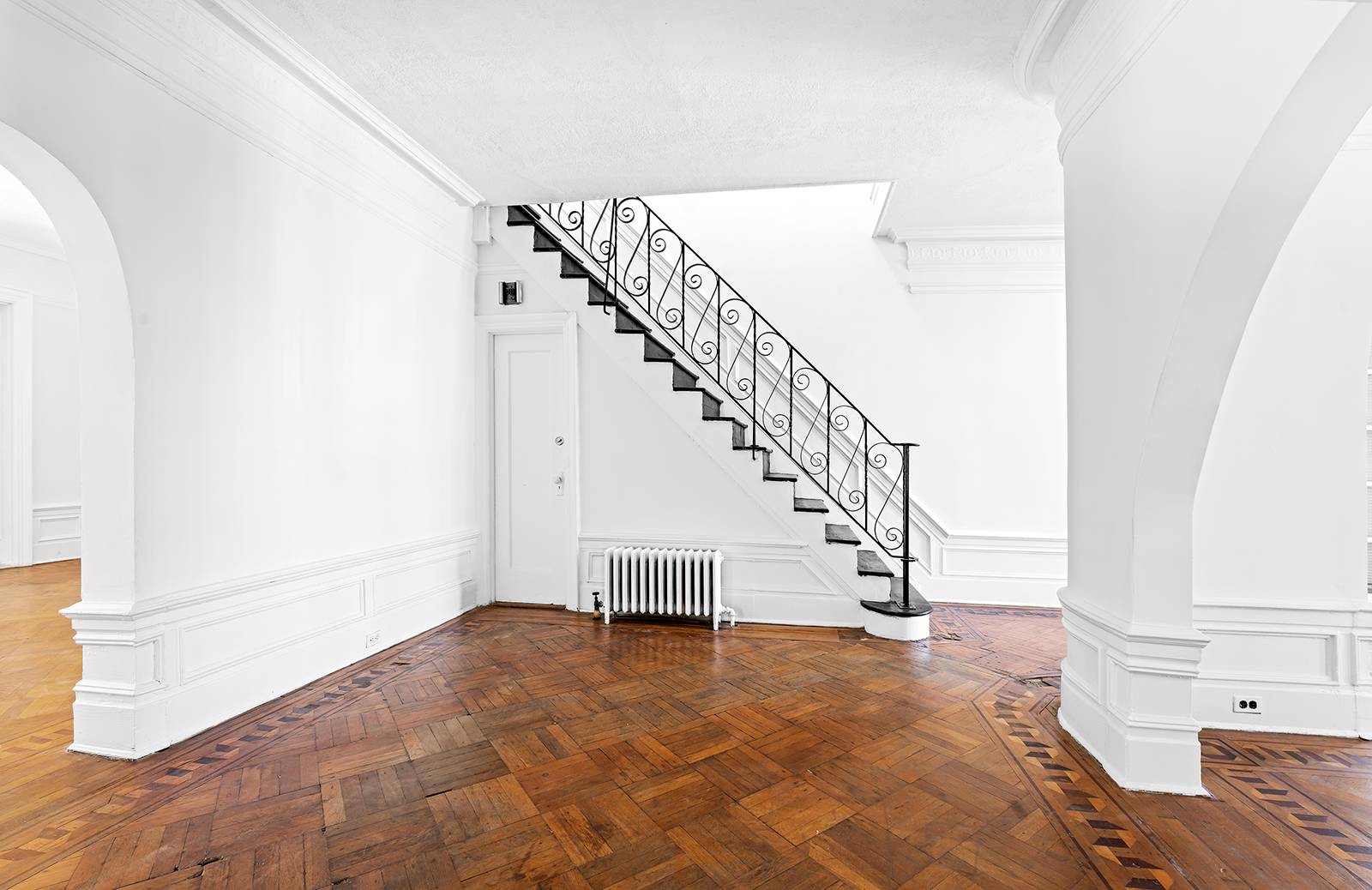 ;
;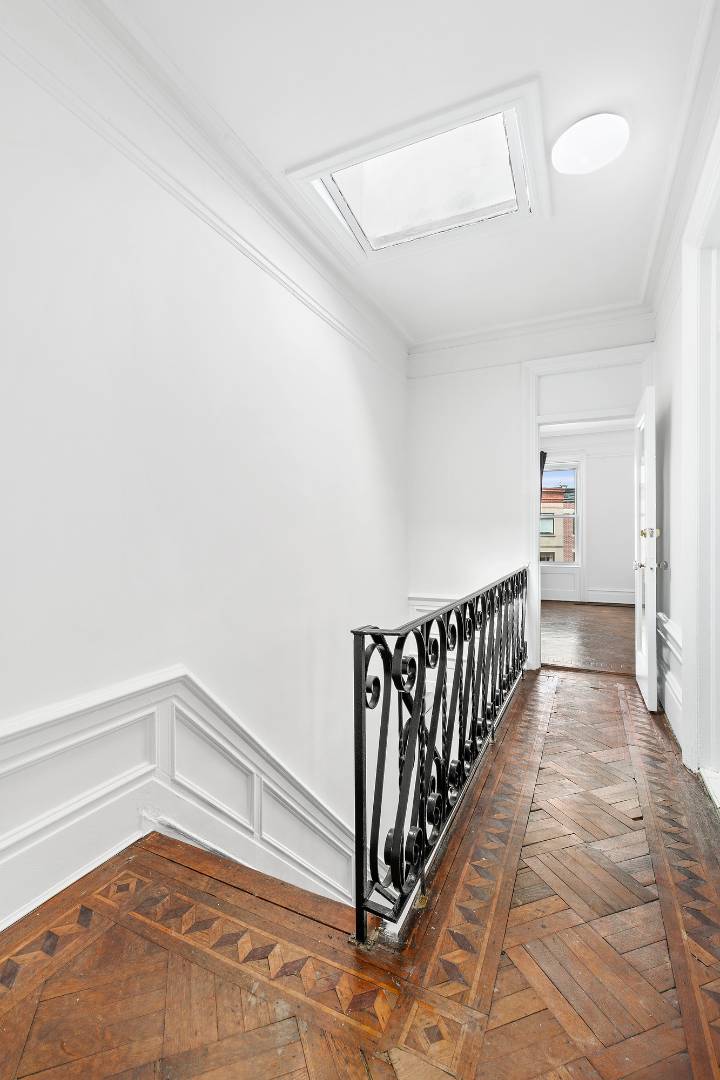 ;
;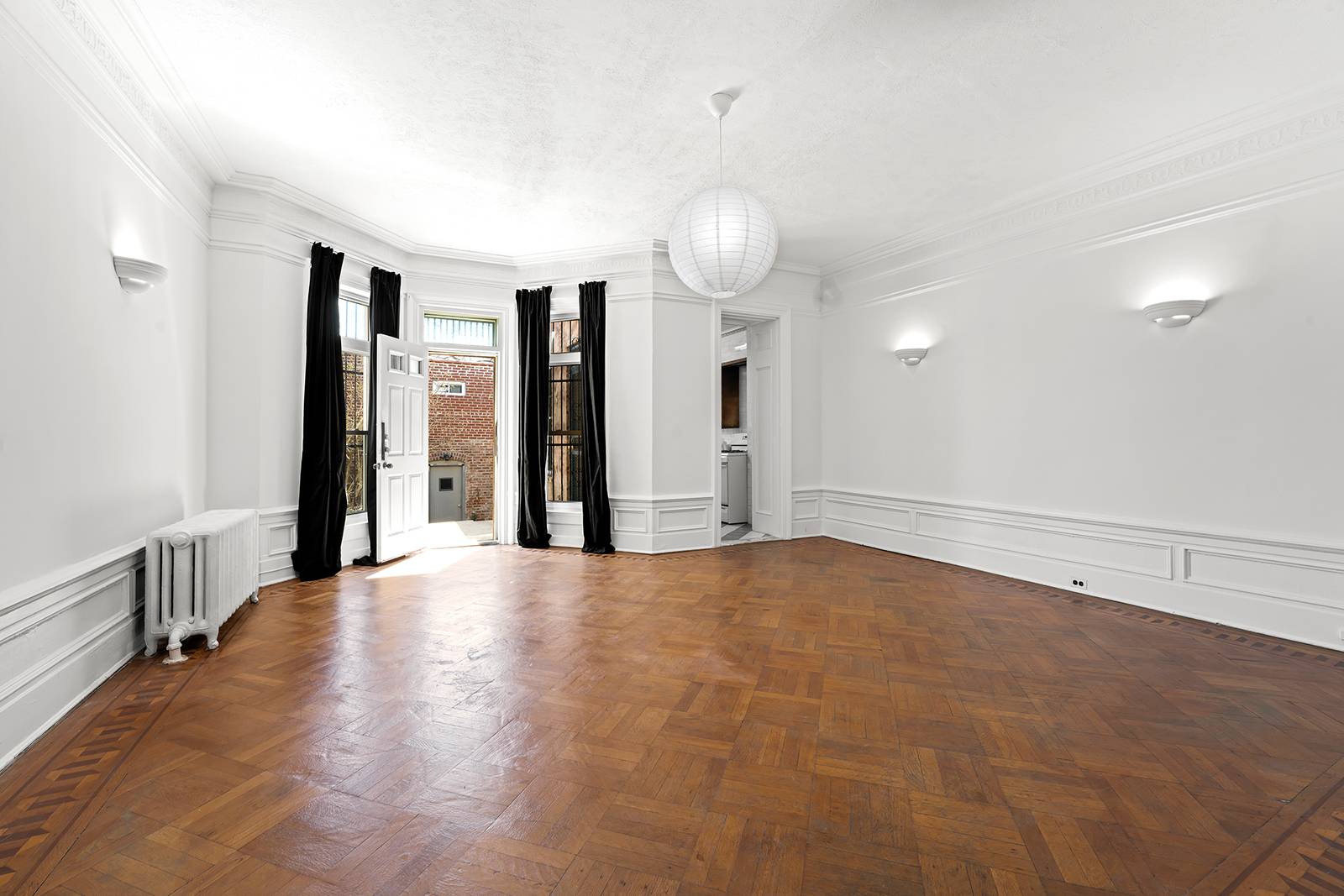 ;
;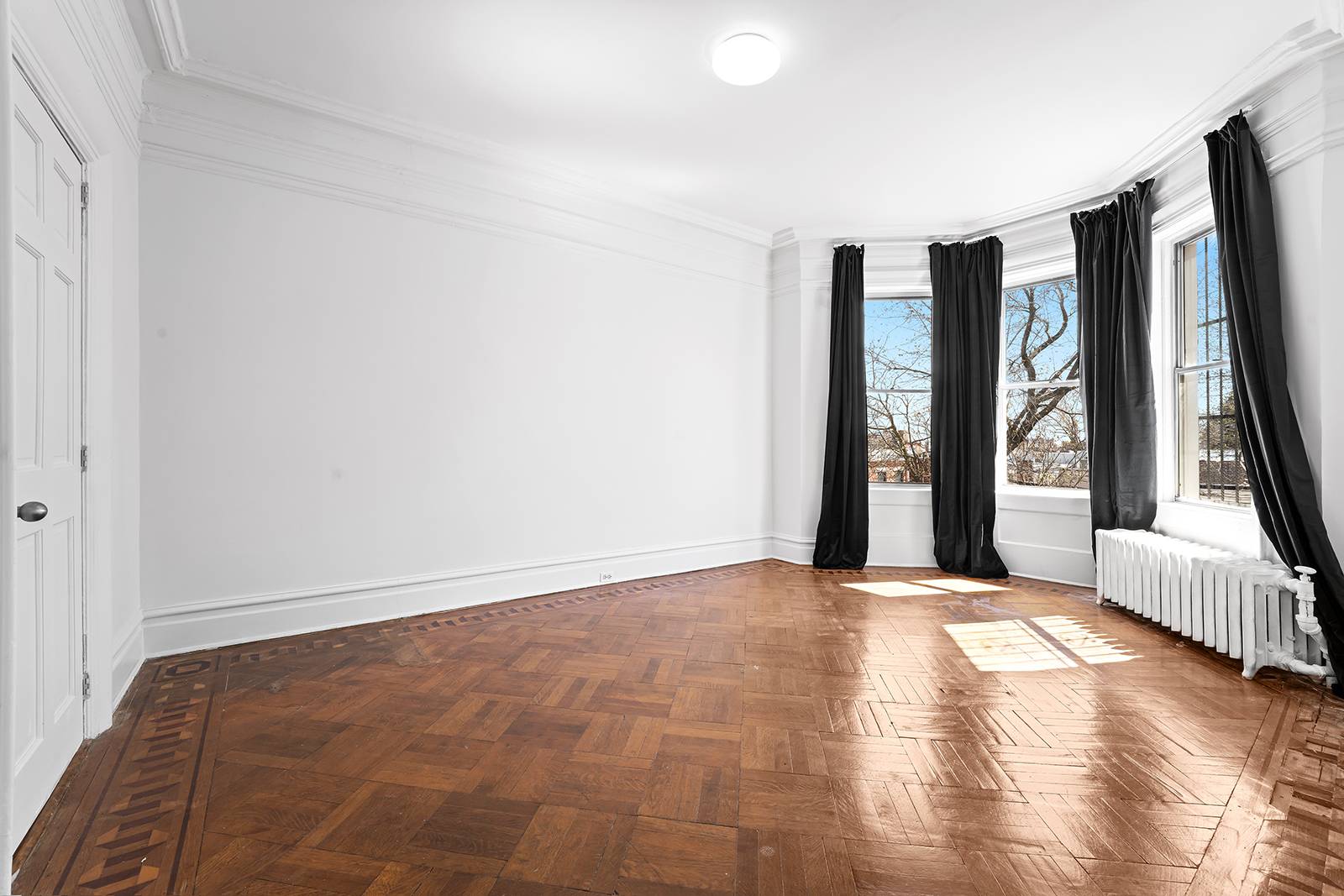 ;
;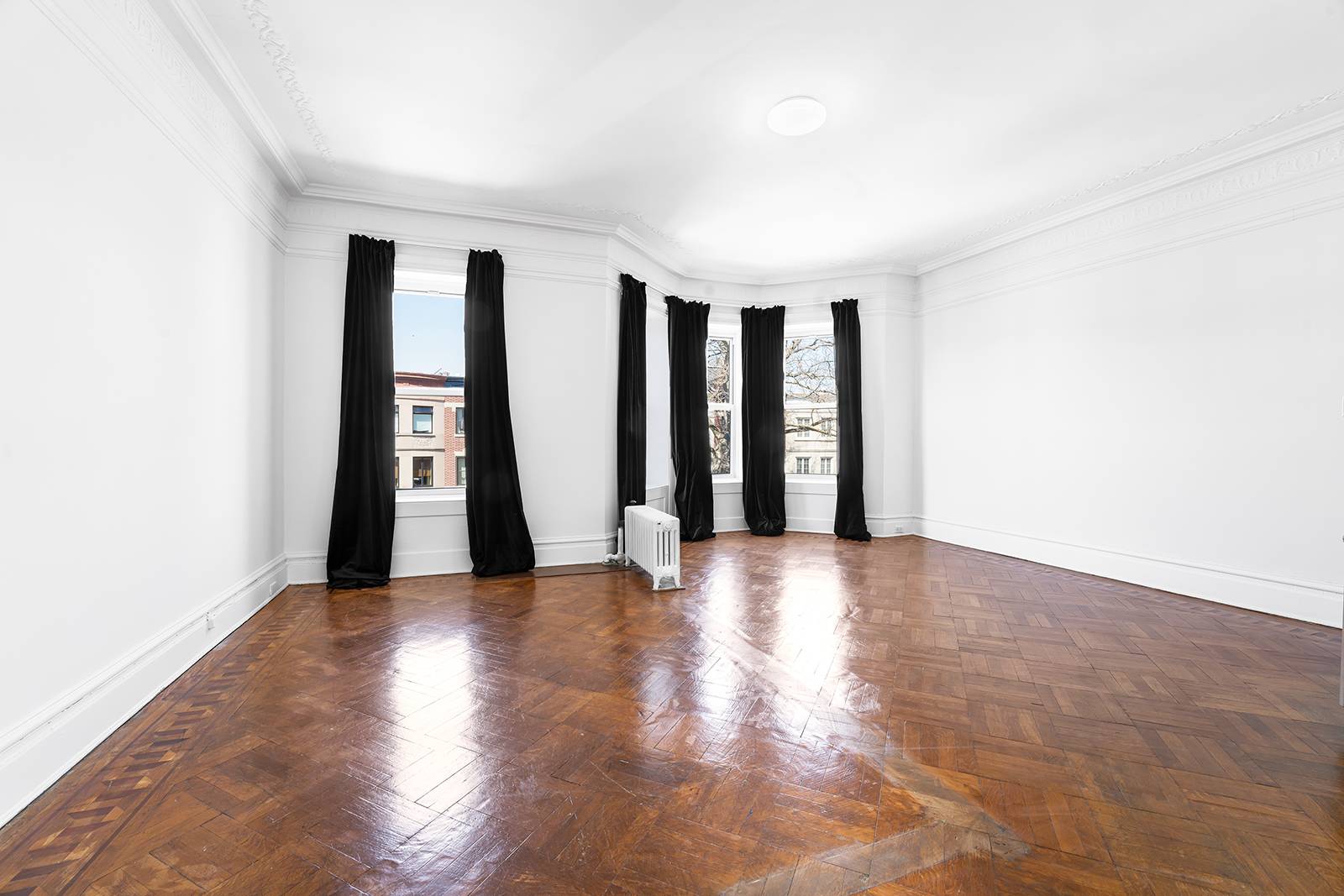 ;
;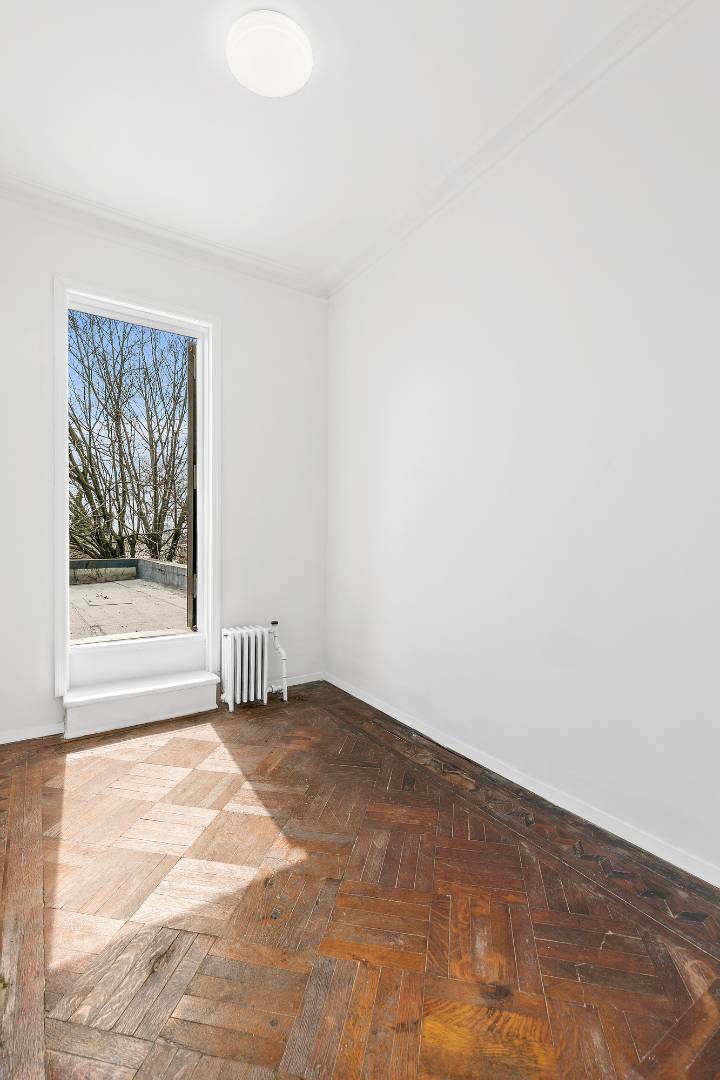 ;
;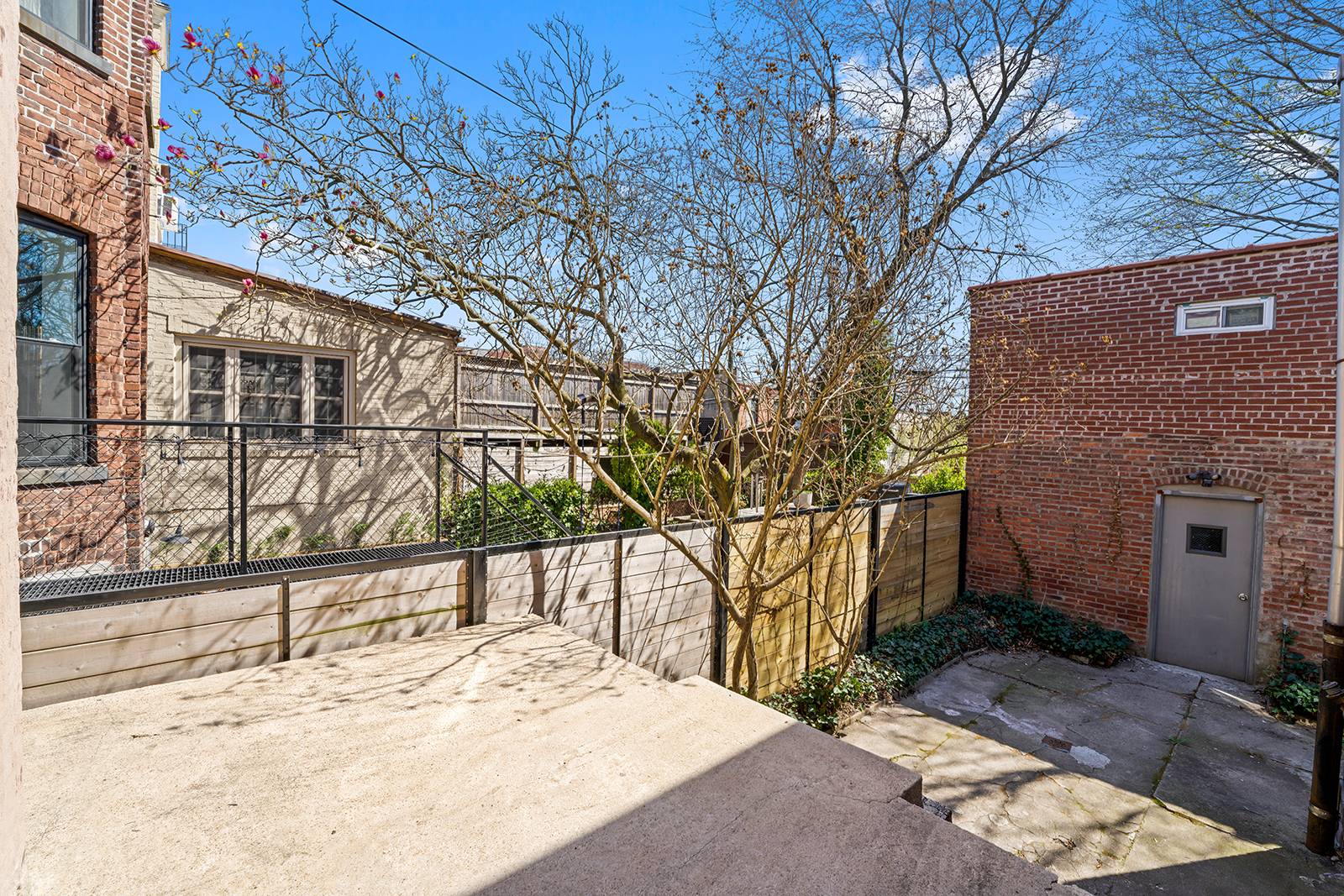 ;
;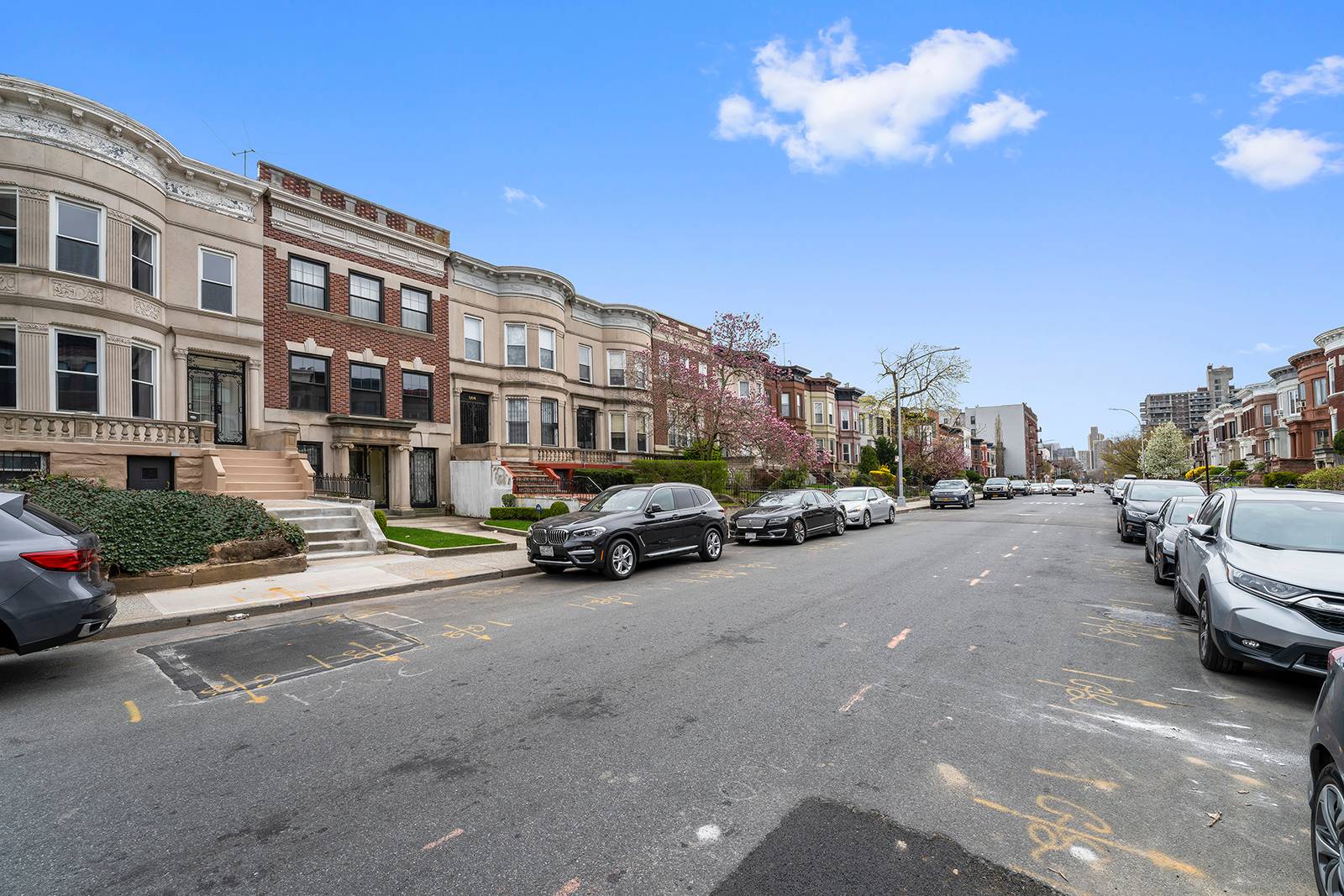 ;
;